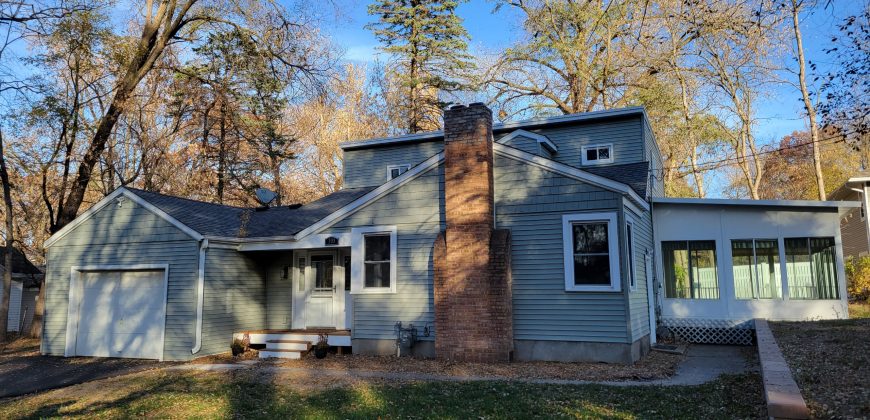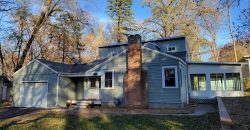|
|
|
|
|
Remarks |
|
|
|
|
|
|
Agent: |
easy to show mnlakeplace@yahoo.com… Everything is updated please use as-is addendum seller never lived in property. |
|
|
|
|
Public: |
Cute character filled 1.5 story home totally redone! Relax in the light filled sunroom or curl up by the fireplace with your favorite book. New carpet, freshly painted interior, new bathroom, new siding, soffits, facia, new retaining wall, and new driveway that will fit 3 cars. Garage is a 1.5 car garage. New front deck to relax on with sun set views-across the street from a park. Rear of the house has a private large stone patio and maintenance free deck. Walking distance to down town. Close to restaurants, bars and local shops-highways-Bus stop- 5 min from white bear lake..”Quick possession possible |
|
|
|
|
|
|
|
|
|
|
|
Structure Information |
|
|
|
|
|
|
|
|
|
|
|
|
Room |
Level |
Dimen |
|
Living Room |
Main |
11×20 |
|
|
|
|
|
|
|
|
|
|
|
|
|
|
Four Season Porch |
Main |
14×16 |
|
|
|
|
|
|
|
|
|
|
|
|
| Bedrooms |
4 |
|
|
|
|
|
|
|
|
|
|
| Bathrooms |
| Total: |
2 |
3/4: |
0 |
1/4: |
0 |
| Full: |
1 |
1/2: |
1 |
|
|
|
|
|
|
|
|
|
| Bath Desc: Main Floor Full Bath, Upper Level 1/2 Bath |
|
|
|
|
|
|
|
|
|
|
|
|
|
|
|
|
| Finished SqFt |
Total SqFt |
| Abv Gd: |
1,812 |
Abv Gd: |
1,812 |
| Blw Gd: |
0 |
Main Fl: |
1,100 |
|
|
|
Blw Gd: |
1,100 |
| Total: |
1,812 |
Total: |
2,912 |
|
|
|
|
|
Heat: |
Forced Air |
|
Fuel: |
Natural Gas |
|
Air Cond: |
Central |
|
Water: |
City Water/Connected |
|
Sewer: |
City Sewer/Connected |
|
Electric: |
100 Amp Service, Circuit Breakers |
|
Garage Stls: |
1 |
|
Garage Dim: |
16×20 |
|
Garage SF: |
512 |
|
Carport Sp: |
0.00 |
|
Oth Prkg: |
3 |
|
Pool: |
None |
|
|
|
|
|
|
|
|
|
|
|
|
| Features |
|
|
| Special Search: |
Main Floor Bedroom |
| Dining Room Desc: |
Kitchen/Dining Room, Separate/Formal Dining Room |
| Family Room Char: |
Main Level |
| Fireplaces: |
1 — Characteristics: Gas Burning, Living Room, Stone |
| Appliances: |
Dishwasher, Dryer, Gas Water Heater, Microwave, Range, Refrigerator, Washer |
| Basement: |
Crawl Space, Daylight/Lookout Windows, Drain Tiled, Full, Poured Concrete, Storage Space, Unfinished |
| Constr Materials: |
|
Exterior: |
Vinyl |
| Roof: |
Asphalt Shingles |
| Fencing: |
None |
| Amenities-Unit: |
Cable, Deck, French Doors, Hardwood Floors, Kitchen Window, Local Area Network, Natural Woodwork, Paneled Doors, Patio, Porch, Satellite Dish, Sun Room, Tile Floors, Washer/Dryer Hookup |
| Parking Char: |
Detached Garage, Driveway – Asphalt |
|
|
|

